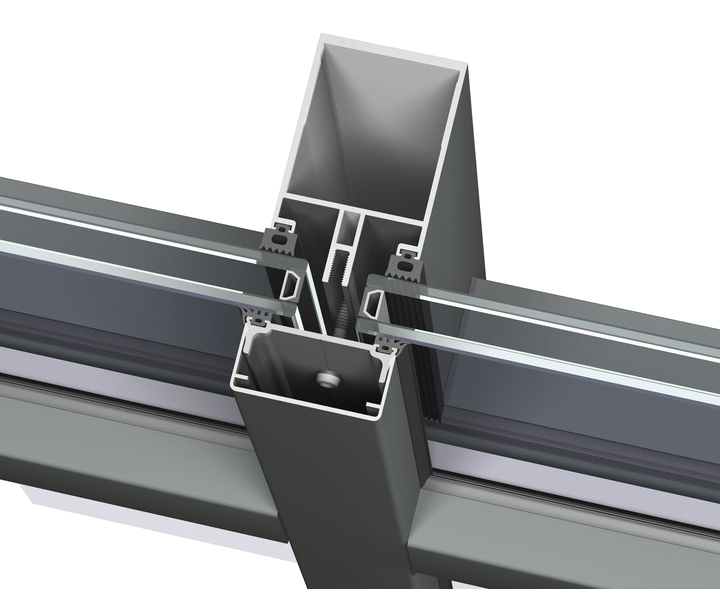Reynaers CW50
CURTAIN WALL 50
Unlimited creative freedom and maximum entrance of light
Concept Wall® 50 is a façade and roof system that offers unlimited design freedom and allows maximum transparency. As such, CW 50 is available in several design and glazing variants, but also includes different technical variants to comply with specified levels of fire-resistance and thermal insulation. The design variants offer solutions for both the exterior and the interior of the building. The glazing variants range from using standard pressure plates, to structurally glazed and structurally clamped solutions.
The extensive range of CW 50 profiles meets all requirements of contemporary architecture. With regard to the energetic performance, the system offers solutions in different levels, allowing the use of triple glazing and making the system even applicable for passive house or low energy buildings. In addition to that, dedicated opening types can also be seamlessly integrated; like a parallel opening window, a top hung window, a hidden vent turn and tilt window, but also a flush roof vent for integration in roof applications of CW 50.
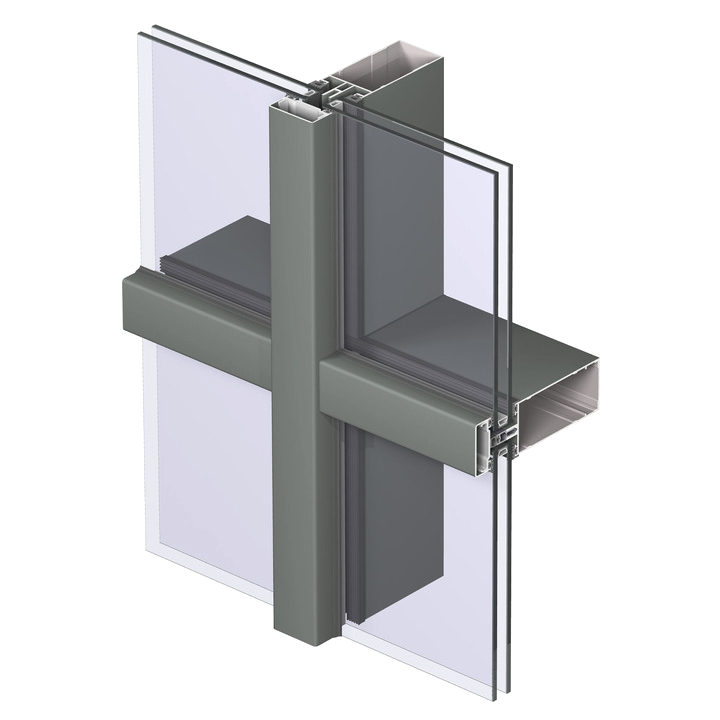
Reynaers CW50-SC
CONCEPT WALL 50 "STRUCTURAL CLAMPED"
Unlimited creative freedom and maximum entrance of light
Concept Wall® 50 is a façade and roof system that offers unlimited design freedom and allows maximum transparency. As such, CW 50 is available in several design and glazing variants, but also includes different technical variants to comply with specified levels of fire-resistance and thermal insulation.
The design variants offer solutions for both the exterior and the interior of the building. The glazing variants range from using standard pressure plates, to structurally glazed and structurally clamped solutions.
The extensive range of CW 50 profiles meets all requirements of contemporary architecture. With regard to the energetic performance, the system offers solutions in different levels, allowing the use of triple glazing and making the system even applicable for passive house or low energy buildings. In addition to that, dedicated opening types can also be seamlessly integrated; like a parallel opening window, a top hung window, a hidden vent turn and tilt window, but also a flush roof vent for integration in roof applications of CW 50.
The improved toggle variant allows you to easily install and replace individual glass panels, and also increases the ease of installation and alignment of doors in the façade.
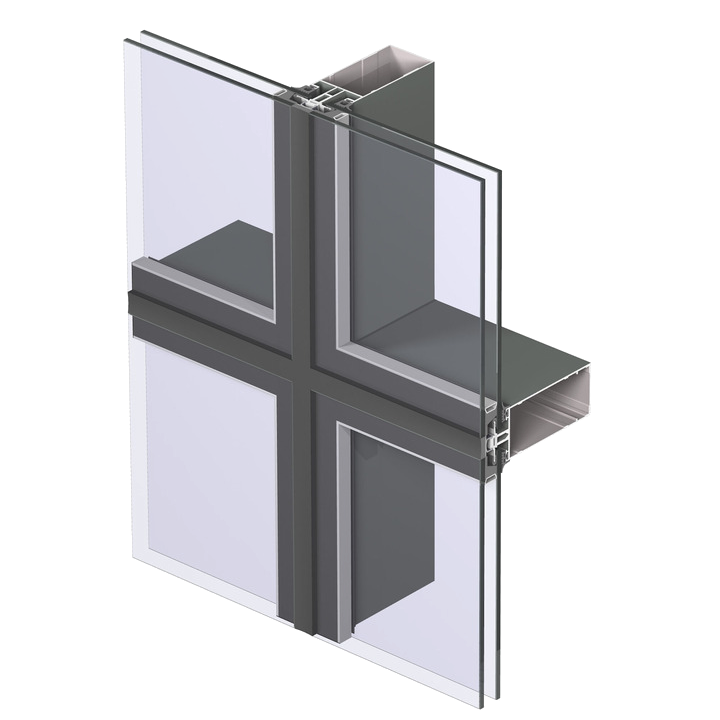
Reynaers CW50-SG
CONCEPT WALL 50 "STRUCTURAL GLAZED"
Unlimited creative freedom and maximum entrance of light
Concept Wall® 50 is a façade and roof system that offers unlimited design freedom and allows maximum transparency. As such, CW 50 is available in several design and glazing variants, but also includes different technical variants to comply with specified levels of fire-resistance and thermal insulation.
The design variants offer solutions for both the exterior and the interior of the building. The glazing variants range from using standard pressure plates, to structurally glazed and structurally clamped solutions.
The extensive range of CW 50 profiles meets all requirements of contemporary architecture. With regard to the energetic performance, the system offers solutions in different levels, allowing the use of triple glazing and making the system even applicable for passive house or low energy buildings. In addition to that, dedicated opening types can also be seamlessly integrated; like a parallel opening window, a top hung window, a hidden vent turn and tilt window, but also a flush roof vent for integration in roof applications of CW 50.
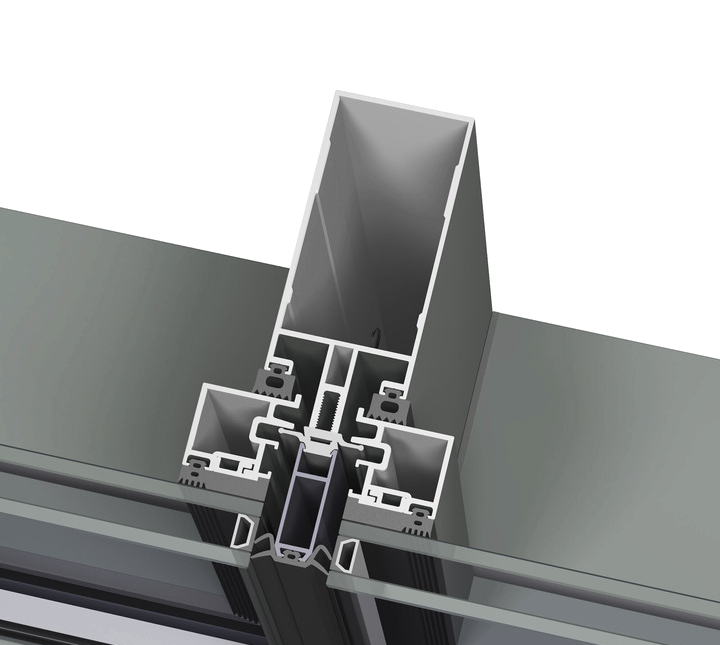
Reynaers CW50-SL
CONCEPT WALL 50 "SLIM LINE"
Unlimited creative freedom and maximum entrance of light
Concept Wall® 50 is a façade and roof system that offers unlimited design freedom and allows maximum transparency. As such, CW 50 is available in several design and glazing variants, but also includes different technical variants to comply with specified levels of fire-resistance and thermal insulation.
The design variants offer solutions for both the exterior and the interior of the building. The glazing variants range from using standard pressure plates, to structurally glazed and structurally clamped solutions.
The extensive range of CW 50 profiles meets all requirements of contemporary architecture. With regard to the energetic performance, the system offers solutions in different levels, allowing the use of triple glazing and making the system even applicable for passive house or low energy buildings. In addition to that, dedicated opening types can also be seamlessly integrated; like a parallel opening window, a top hung window, a hidden vent turn and tilt window, but also a flush roof vent for integration in roof applications of CW 50.
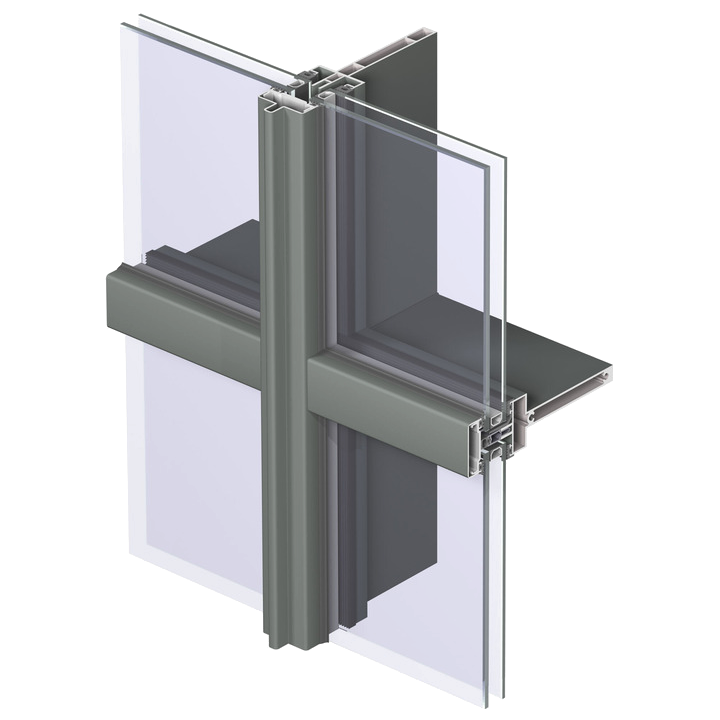
Reynaers CW50-HI
HIGH "INSULATION"
Unlimited creative freedom and maximum entrance of light
Concept Wall® 50 is a façade and roof system that offers unlimited design freedom and allows maximum transparency. As such, CW 50 is available in several design and glazing variants, but also includes different technical variants to comply with specified levels of fire-resistance and thermal insulation.
The design variants offer solutions for both the exterior and the interior of the building. The glazing variants range from using standard pressure plates, to structurally glazed and structurally clamped solutions.
The extensive range of CW 50 profiles meets all requirements of contemporary architecture. With regard to the energetic performance, the system offers solutions in different levels, allowing the use of triple glazing and making the system even applicable for passive house or low energy buildings. In addition to that, dedicated opening types can also be seamlessly integrated; like a parallel opening window, a top hung window, a hidden vent turn and tilt window, but also a flush roof vent for integration in roof applications of CW 50.
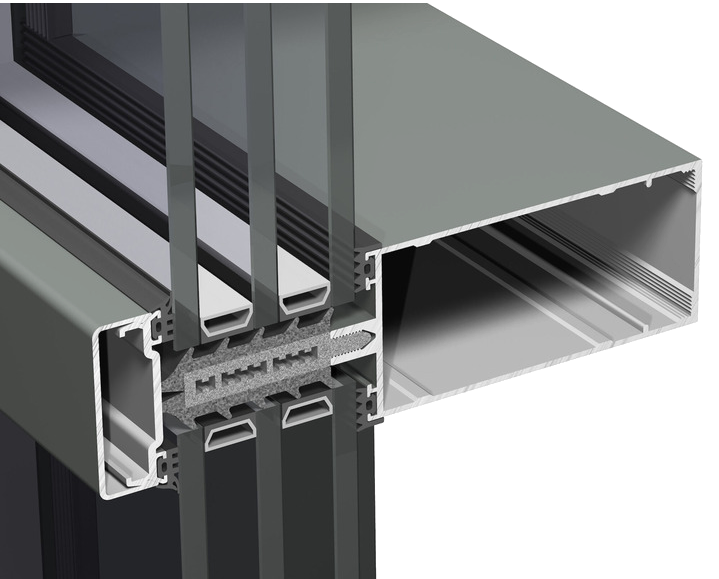
Reynaers CW50-TT
CONCEPT WALL 50 TRANSOM TRANSOM
Unlimited creative freedom and maximum entrance of light
Concept Wall® 50 is a façade and roof system that offers unlimited design freedom and allows maximum transparency with different sophisticated connections of profiles. Innovative solutions contribute towards the tendency of big, heavy and high insulated glass panes. CW 50 supports up to 150, 310 and even 700 kg in various glass support configurations. The system is available in several design and glazing variants, but also includes different technical variants to comply with specified levels of fire-resistance and thermal insulation down to Uf = 0.56 W/m²K. The design variants offer solutions for both the exterior and the interior of the building. The glazing variants range from using standard pressure plates, to structurally glazed and structurally clamped solutions.
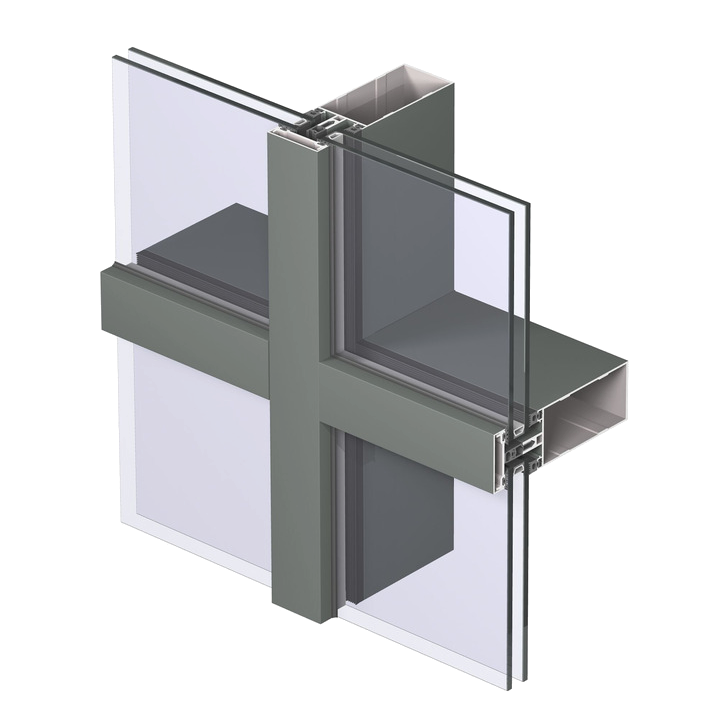
Reynaers CW60
CURTAIN WALL 60
Solution for heavy glass panes
Concept Wall® 60 is an excellent thermally insulated curtain wall system for robust constructions of large glass surfaces, that answers even to the specific needs of sloped or curved constructions. This modular system is designed with intelligently reinforced profiles, allowing the use of glass panels with weights up to 450 kg.
The CW 60 concept meets the highest requirements in water- and air tightness, wind load resistance and thermal insulation. It also offers the possibility to integrate triple glazing.
This curtain wall system is standard available in 4 different aesthetical outside appearances. These different design options, together with the flush roof application, make CW60 the perfect system for ultimate design freedom. In addition, CW 60 is made up of an extensive profile range and facilitates the integration of all types of windows.
